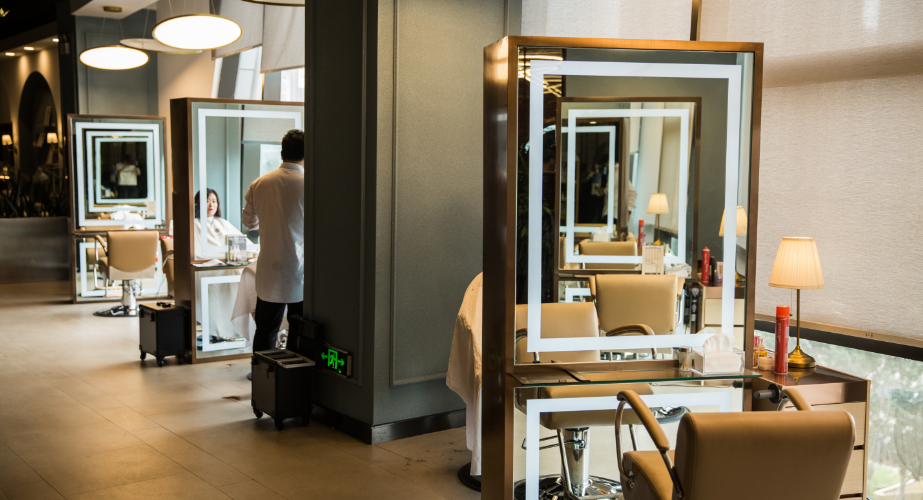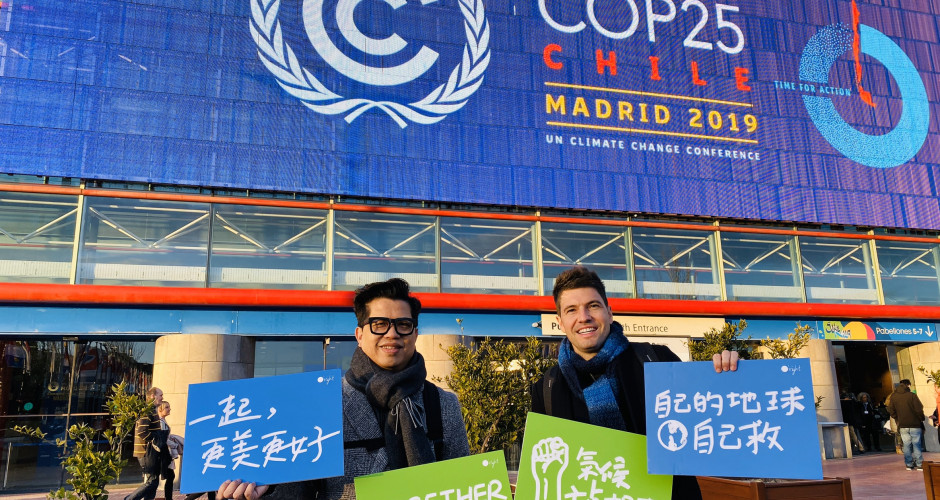Inside the Mind of Creative Architect Ying-chin Hung
“Like the ouroboros, an ancient symbol depicting a serpent eating its owl tail, sustainability is the endless pursuit of an ideal world, a better tomorrow for us and for future generations. It is a way of life. From a circular perspective, sustainability is equivalent to cradle to cradle. From an architectural perspective, it is the ultimate goal.”
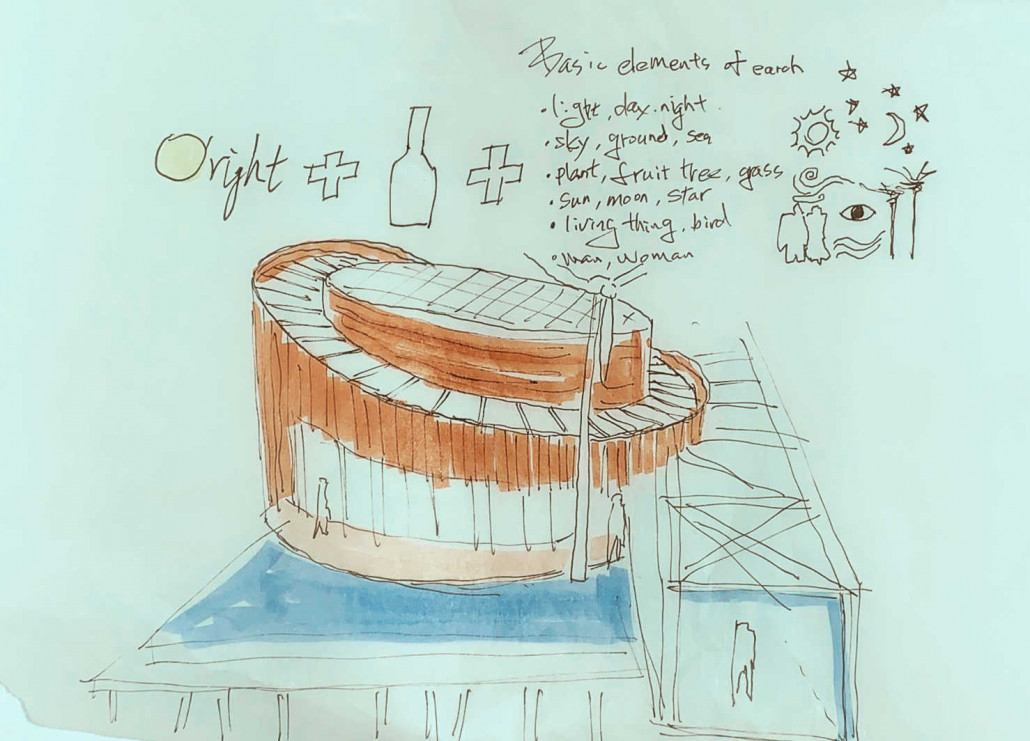
Obsessed with finding the perfect balance of nature, architect Ying-chin Hung embraces nature and paves the path to co-existence with the environment, creating a green architectural space that provides home and shelter to not just people but all species as well.
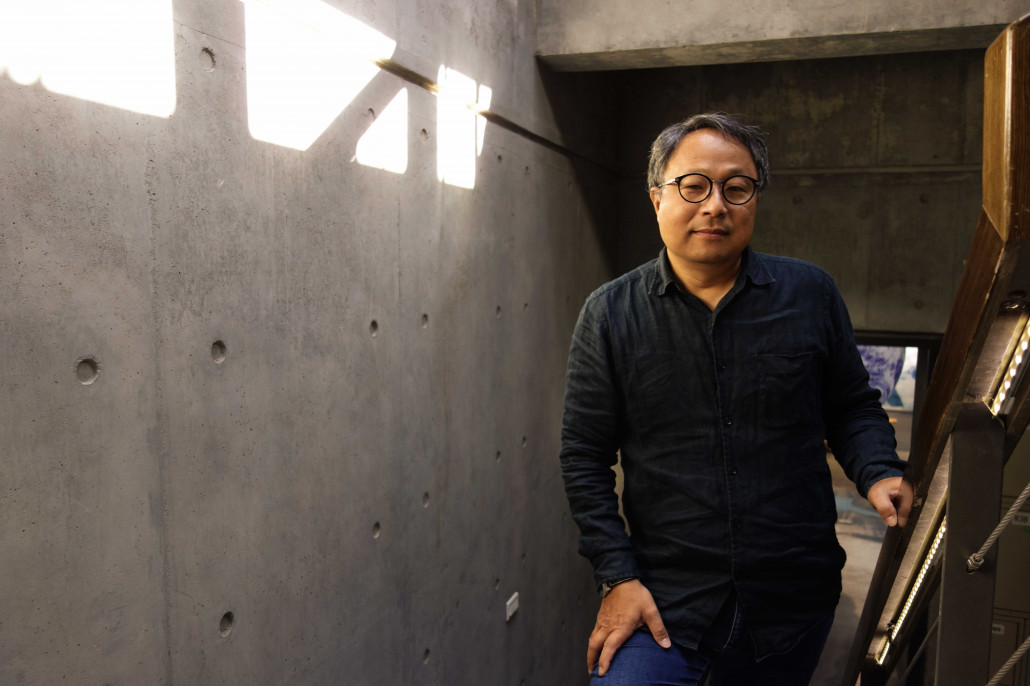
Experience as a former researcher in biodiversity and sustainable energy buildings at National Taipei University of Technology, as well as his research experiences of environmental psychology at National Cheng Kung University cemented Hung’s decision to pursue peaceful coexistence with nature. “Mother Nature has its own pace. We should respect it. People and nature live together in a parallel universe,” Hung said. He then became the mastermind behind the fair-faced concrete green building sitting on a hillside overlooking Longtan. The sustainable design maximizes natural light and ventilation. Lush foliage and greenery infuse life in the building, like a breath of fresh air.
O’right takes you behind the lenses of Ying-chin Hung to unearth the beauty of green buildings through an architect’s viewpoint.
Q: What sort of design idea did you propose based on the climate, wind direction and landform of Longtan?
In addition to the climate, wind direction and landform, the overall ambience and wellness of the building, and the passive design are also important factors we considered. The passive design possesses locality; aside from adapting to the basic conditions, the building has to offer a sense of comfort and wellness through the power of nature. This is a green building that relies on almost zero energy. It is our promise for a sustainable environment.
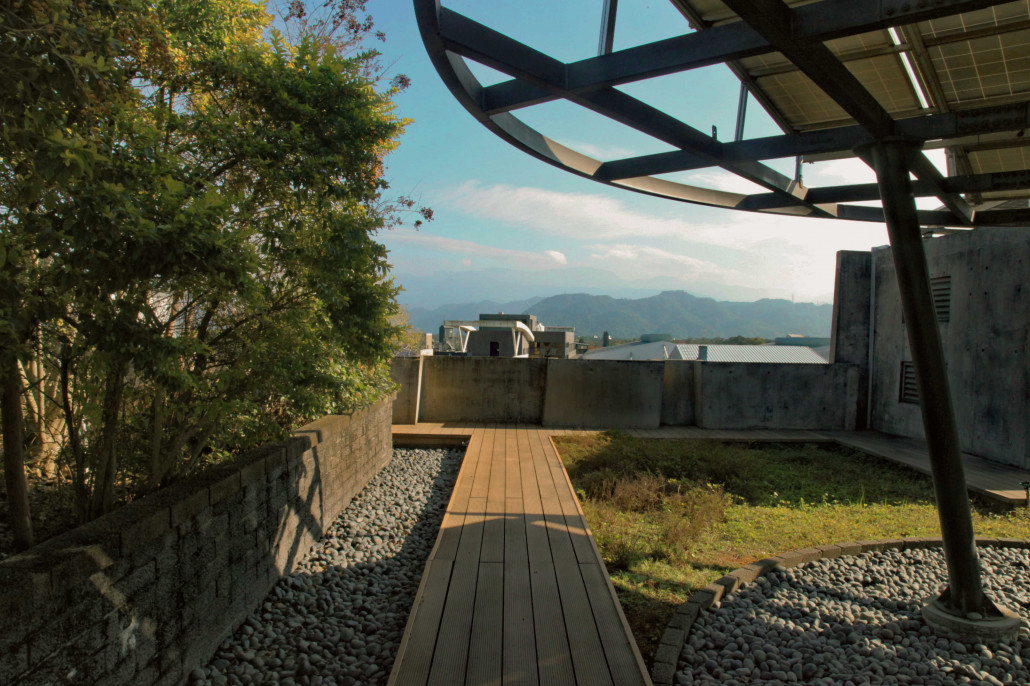
Q: What would you say was the biggest challenge you came across during the construction process, and how did you overcome it?
In the first phase, we adopted a fair-faced concrete design, which requires high energy consumption and therefore contradicts the carbon emission or heat load standards of a green building. To solve this problem, we extended the life cycle of the building and adopted different designs on each 4 sides to adapt to different environmental conditions, thus minimizing energy consumption.
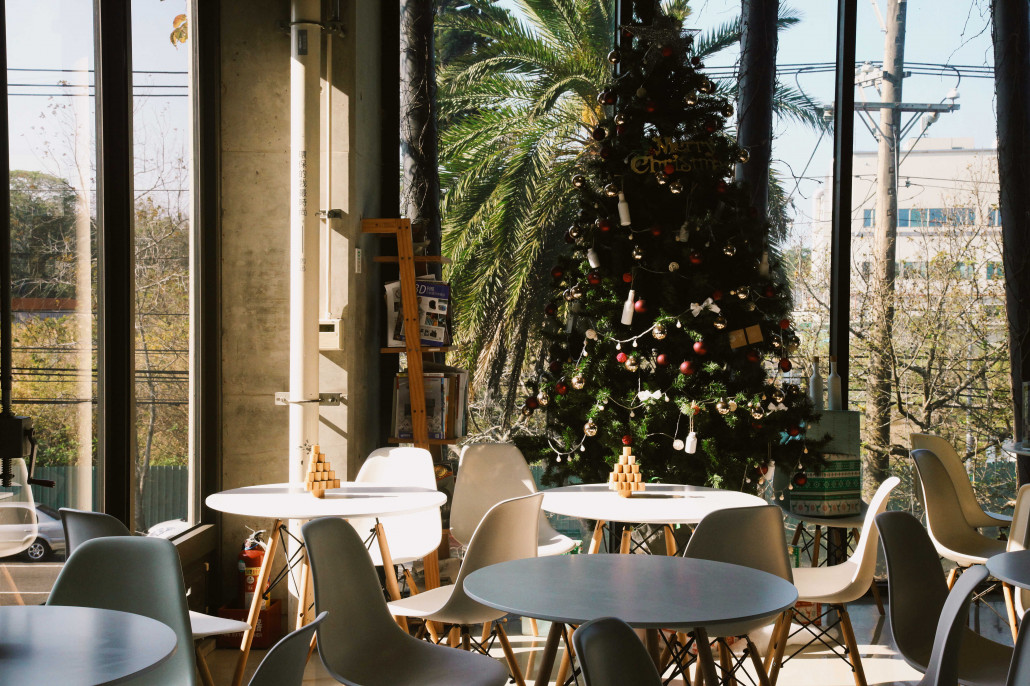
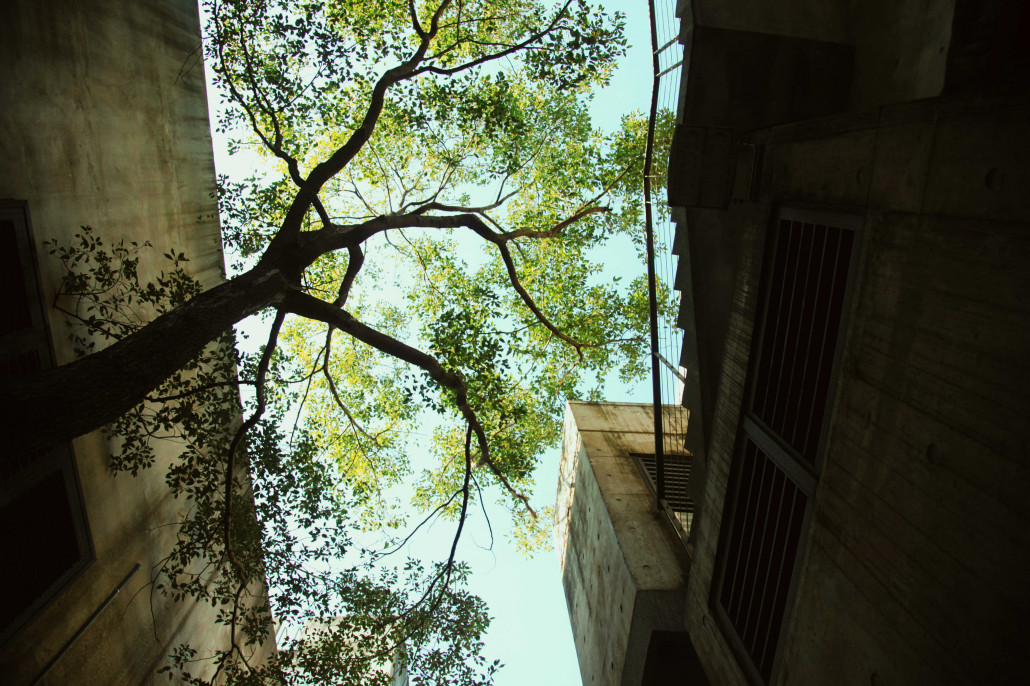
The newly constructed Green Education Hall was a much bigger challenge for us. In addition to solving the artificial ground structure, we also had to overcome the greenhouse gas emissions caused by a large amount of glass elements, which exhibit high thermal conductivity. Therefore, we put a bigger effort into the ventilation and cooling effects to create a comfortable, healthy environment for everyone.
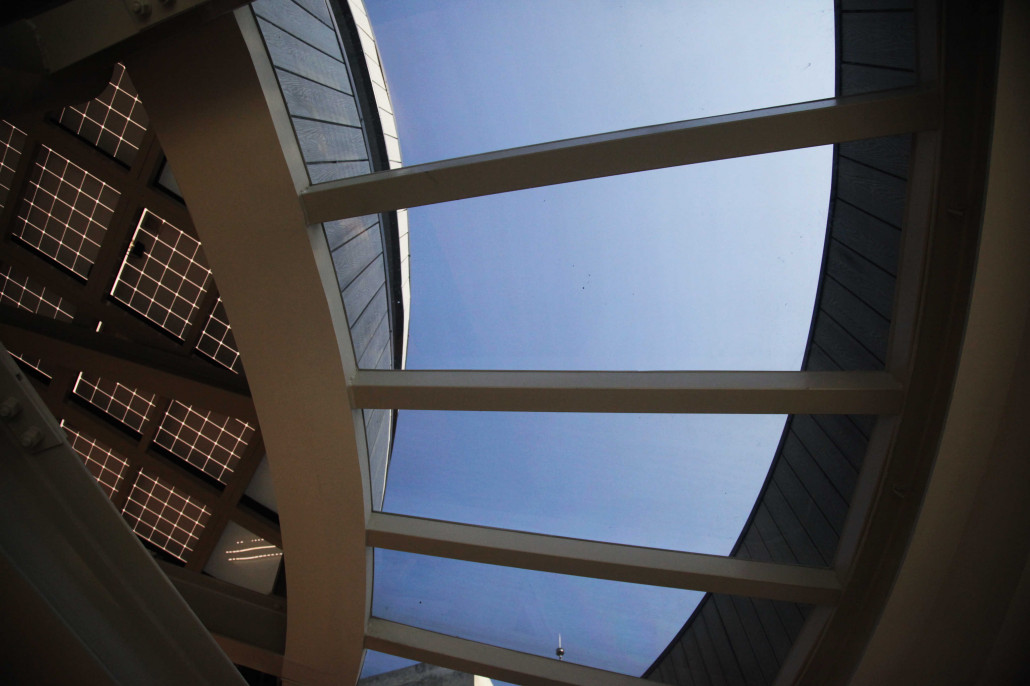
Q: What kind of green building designs do most of us typically overlook?
I never thought that a green building is considered a minimal design. To me, it is a building constructed under the simplest conditions to achieve complex functions. There is a diversity of species on earth. We use this connection to achieve a wholesome, holistic environment. In terms of wind and water environment, we adopted the Bernoulli’s principle, incorporating the Koch curve in the water environment to maximize the area of habitats. For the center of the building, we adopted a buoyancy-driven ventilation and water curtain cooling system. The building also features maximum green coverage. Even the parking space has been arranged to meet both functional and green design goals.
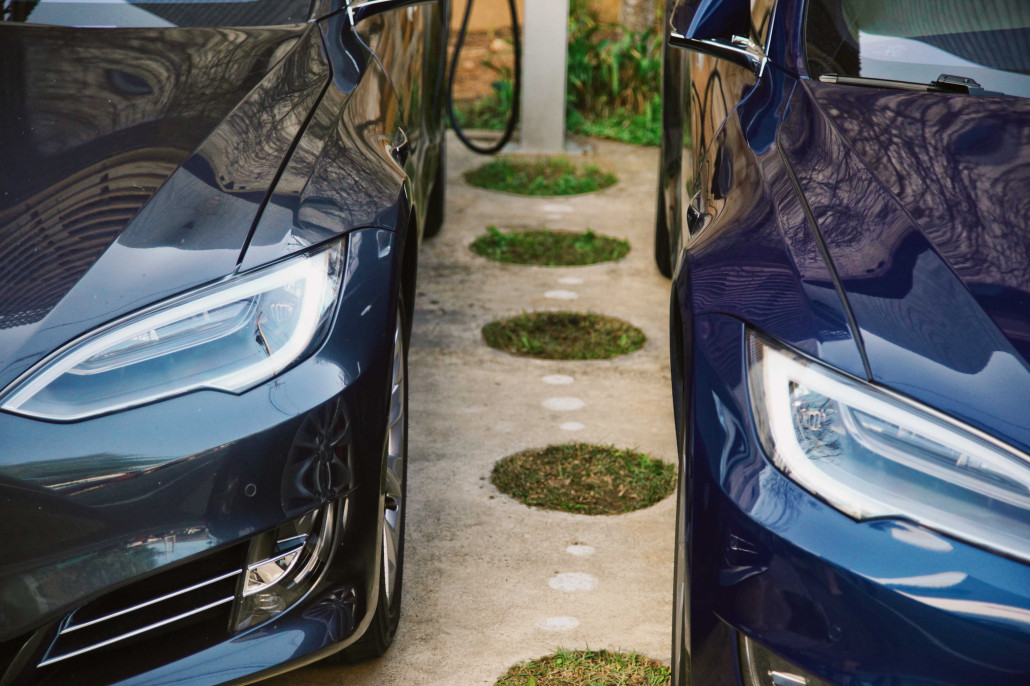
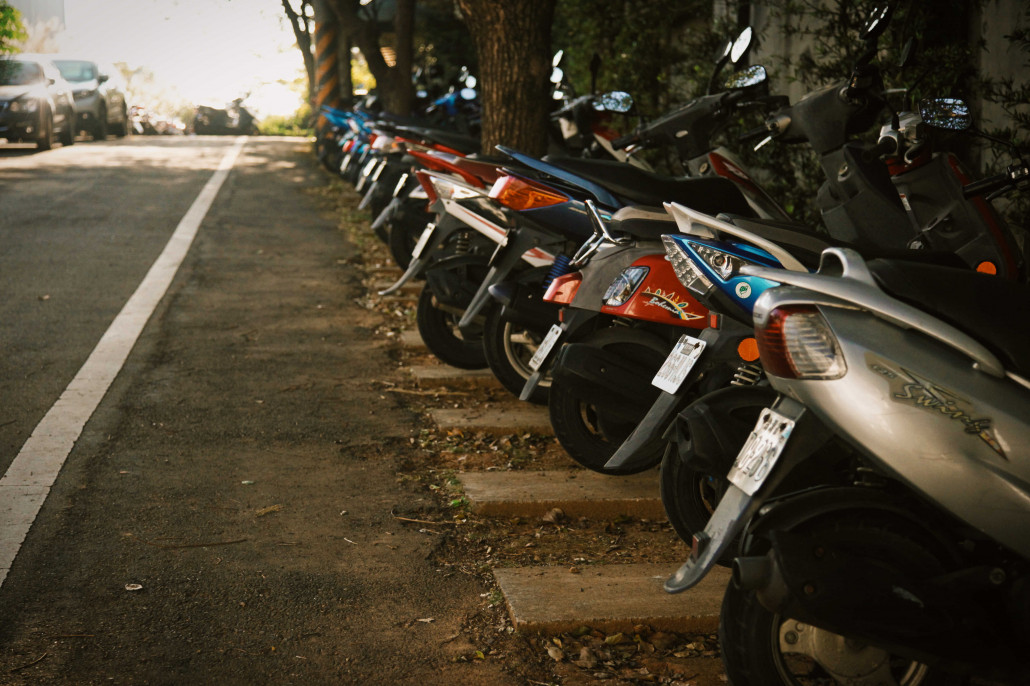
Q: How would you define green building?
Not many people are up to the challenge of creating a green building. The most common misconception people have about green buildings is that it costs a lot. But think about it, if the cost is high, then it wouldn’t even meet the standards required to build a green building. We want every building we construct to be green, even if it’s just a small residence or home or space where no one lives. We don’t consider the type of building, but rather the location and environment of the land on which we plan to begin construction. We aim to use the lowest amount of resources and the most environmentally-friendly materials to create a living environment suitable for people and for nature. This is what a real green building should achieve.
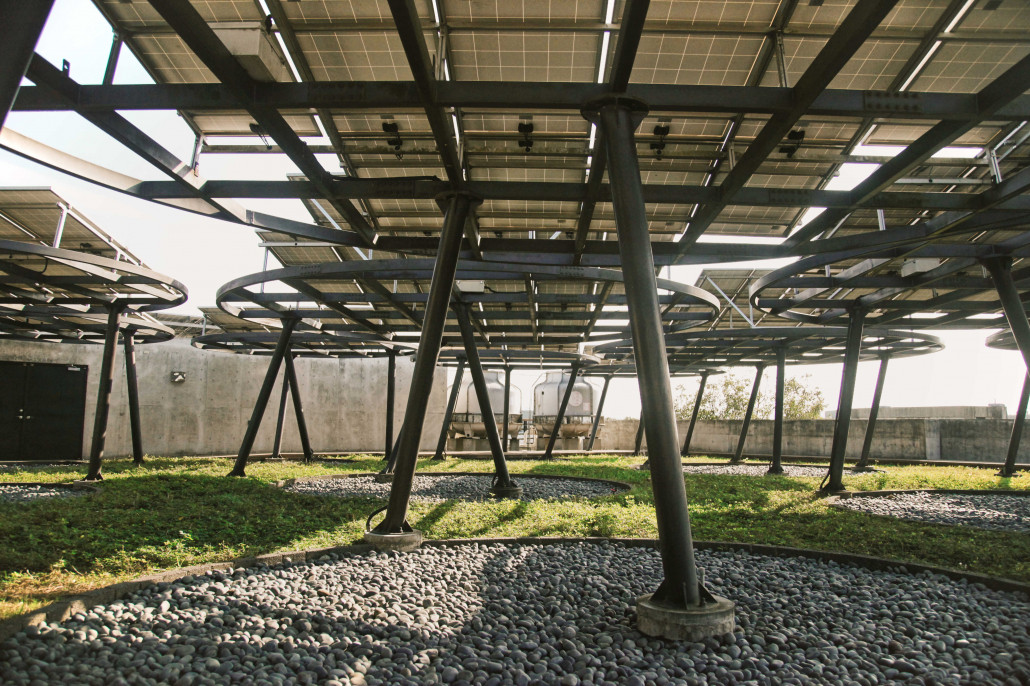
Q: How would you describe the conversation between nature and wild?
The wild does not go against animals’ will to live. I believe that nature is wild. The things that humans build should also be organic, like organisms. Architecture and nature should not stand opposite each other, but rather merge together as one. Only by conforming to nature can we truly achieve co-existence.
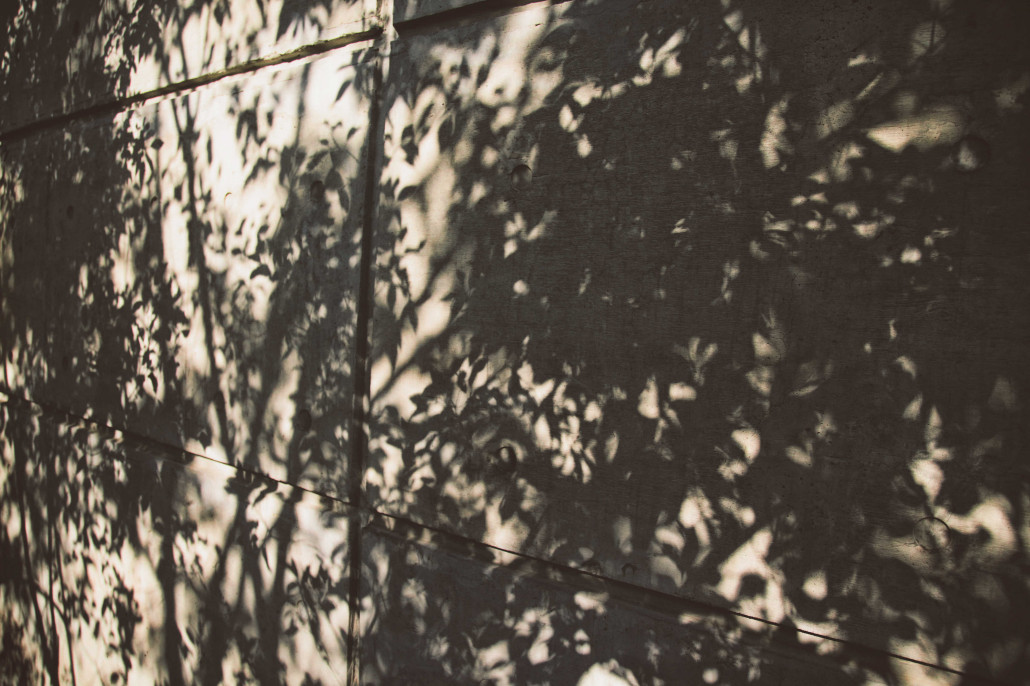
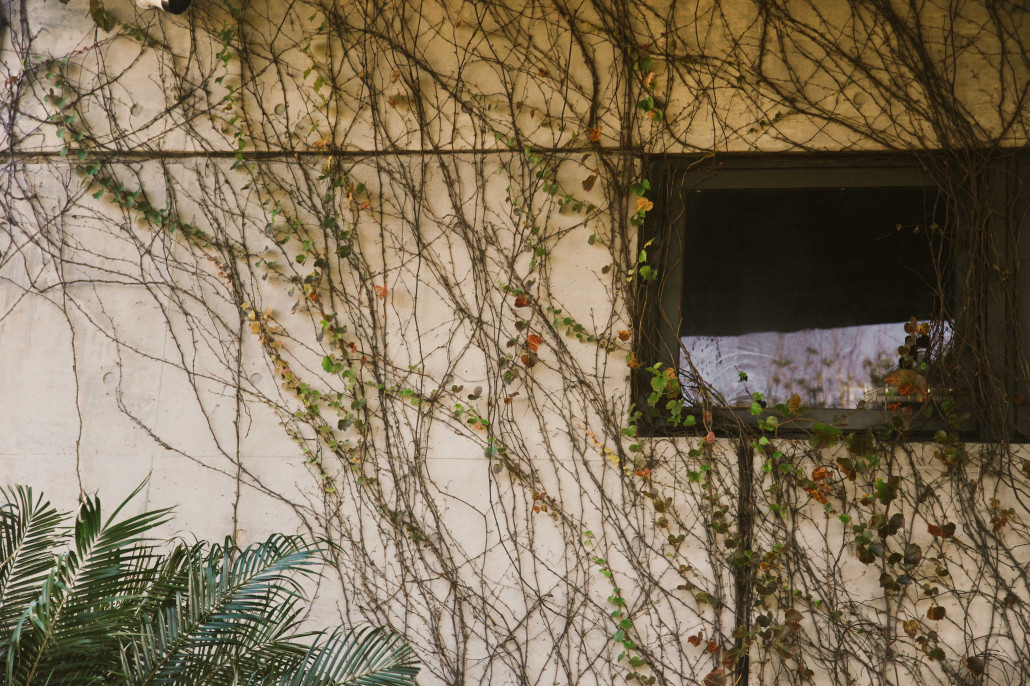
Note 1:In fluid dynamics, Bernoulli’s principle states that an increase in the speed of a fluid occurs simultaneously with a decrease in static pressure or a decrease in the fluid’s potential energy. This principle was first proposed by Daniel Bernoulli in 1726, who states that as the speed of a moving fluid (liquid or gas) increases, the pressure within the fluid decreases.
Note 2:Koch curve, also known as the Koch snowflake, is a mathematical fractal that we used to create maximum habitat area.

